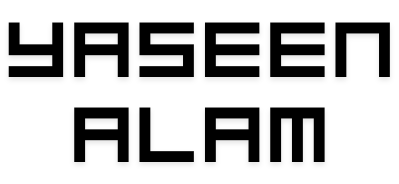Townhouse Apartment
The three-story structure has a variety of one, two and three-bedroom apartments, as well as some commercial space on the ground floor. The apartments have open-concept living spaces, built-in wardrobes, balconies or patios, and other contemporary and well-designed features. For tenants and guests, the building has a safe parking area.




This is a popular option for people who want to live in an urban or suburban location without compromising living space because it is meant to be more compact. Clean lines, a minimalist design, and modern materials like glass, concrete, and steel are characteristics of this Modern townhouse. This also includes Eco-friendly and energy-saving features. Each unit in this townhouse has its own entrance, and the third story includes a shared outdoor green space.
Learning objectives: Advanced level creative design method to tackle problems from concept formulation to design development. Make the most of small spaces by utilizing elements like open floor designs, multipurpose rooms, and storage options. The fundamentals of urban planning and how to use them to build sustainable and livable communities. Modern townhouses are constructed using ecological materials and energy-efficient features.

Copyright© 2024- Yaseen Alam
